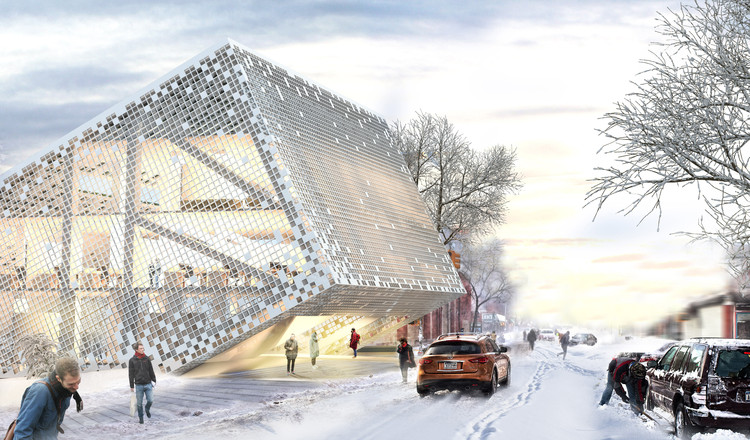
Located in Pardis Technology Park in the suburbs of Tehran, the new Turbosealtech office by New Wave Architecture is a small, but complex building with a site of 1,300 square meters. Envisioned as an “incubator,” the project will provide a platform for people to research and innovate. Pardis Technology Park is made up of developments by young architects from Iran, and this project continues this pattern of expressing the vision of young Iranian architects through its design team. Read more about the project after the break.
The design approach focused on an interaction between technology, site, function and landscape. To connect the spaces, the building is organized in a pyramidal form, with offices located in upper levels and workhouses located in a transparent enclosure on the lower levels.

With considerations toward continuity of site views, heat control, renewable energy use and water collection, the form was generated. Through the angular shape, skyline and landscape continuity is preserved, and the angled roof is ideal for solar panels.

A double-skin façade with an internal surface of photochromic glass, helps allow in natural light while controlling heat gain. A gridded façade aids this, with the size of the grid changing size according to orientation – on the west-face, the façade allows less light in, while the north allows more, and the south controls its exposure to promote a green roof.

The inclined roof is voided throughout to create a single path from ground to roof. This helps light lower-level terraces indirectly and promotes passive cooling. Each terrace serves a different purpose; the upper ones are gathering places for visitors, and the lower ones are relaxation areas for employees.

Architects
Principal and Director
Lida Almassian, Shahin HeidariDesign Architect Associate
Soheila ZahediTeam
Sheida Ghotbi, Maryam Shokouhi, Mona Ramzi, Ilnaz AshayereiArea
1300.0 sqmProject Year
2017Photographs
Courtesy of New Wave ArchitectureProject Year
2017Photographs
Area
1300.0 m2


















